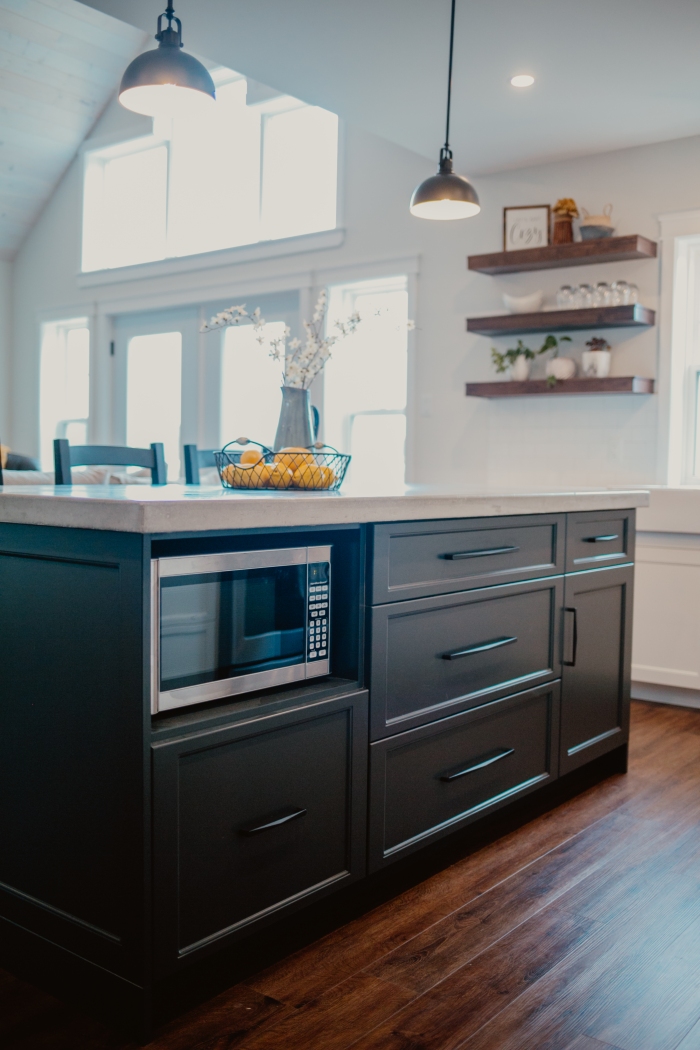We have a real treat for you today! You are guaranteed to fall in love with the home of Jeremy & Katelynn Smith, Wakefield, NB.
Jeremy & Katelynn have just moved into this beautiful new build, and not a detail was missed. Let’s take a tour through this stunning kitchen and en-suite.
Custom home built by RWBurpee Construction.
The main cabinets are Benjamin Moore OC117 Simply White, with the island cabinets contrast in Benjamin Moore Wrought Iron.
The custom stained range hood adds a bit of warmth to the room.
See the concrete coutnertop? Jeremy the homeowner made this himself!



Look what’s hiding under the countertop! Baby Ruby’s foot prints.

The beautiful apron front sink is the perfect touch for a modern farmhouse vibe:

Floating shelves, built by RWBurpee Construction, co-ordinate with the custom range hood, pulling the look together.



It is so important to make sure your custom island is as functional as possible. On one side of this island, bonus doors in front of the bar stools give access to extra storage that often goes unused.
The front of the island is home to the microwave, large pots and pans drawers, and a high volume garbage can at the far right side.



As with all Avondale Kitchens, the pull out spice drawer comes included in your package:


A cookie sheet pull out is the perfect storage for sheet pans and cutting boards. Generally we will add a cookie sheet pull out to your design, as a perfect solution to any space otherwise lost in a non-custom kitchen:

Moving to the master bath, look at this beautiful oasis! Cabinets are Benjamin Moore Wrought Iron, to co-ordinate with the kitchen island colour. Countertops are seamless laminate counters with undermounted sinks.


A huge thank you to Jeremy & Katelynn for choosing Avondale to be part of your dream kitchen production!
One more photo, this handsome lad seems quite pleased to pose for a shot in his new home:

Photos by Ashley Marie Photography, Woodstock, NB
Floating Shelves, Wine Rack & Pantry by RWBurpee Construction
——————————————————————————————-
Are you ready for your dreams to come true? Give us a call today or book a time to stop in for a factory and showroom tour. We have designers in your area every week, from Grand Falls to Saint John!
317 Lockhart Mill Road, Jacksonville (Woodstock), NB, Canada
1-506-328-4111/www.AvondaleKitchens.com/jim@avondalekitchens.com
Great job. Both the cabinets and the photography. Thanks for mentioning the carpentry we had done in the photos