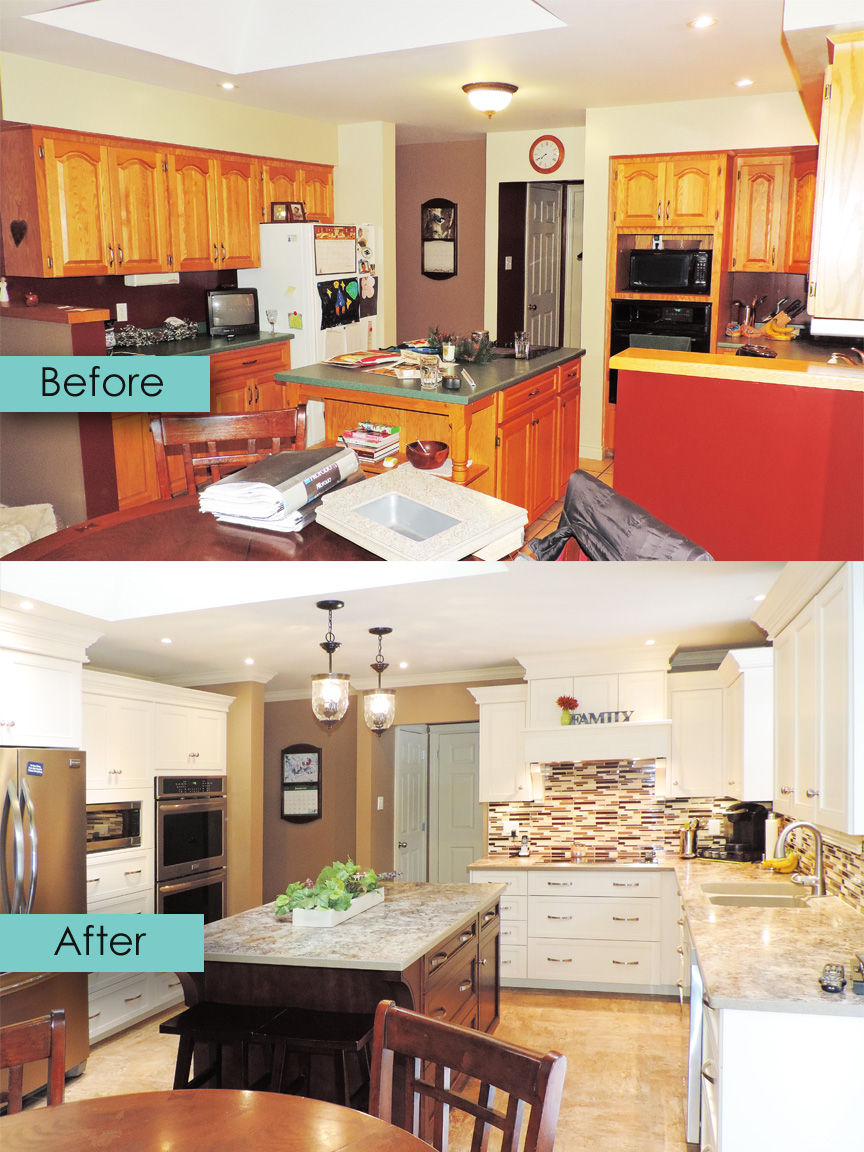Established in 1982, Avondale Kitchens is a family run business, and we pride ourselves in our family involvement. We want to take the time today to introduce you to our immediate family, who work together daily, in conjunction with eleven other employees to produce your beautiful cabinets!
Jim, Owner/Designer, “Dad”
When you call Avondale to book an appointment for your new home or renovation project, it will be Jim who shows up at your door, ready to design! With 40 years experience in Kitchen Design, there is not a problem Jim can’t solve. You will love his creative point of view, and unique design methods!

Suzanne, Owner, “Mom”
Suzanne has been with the business since the beginning, in 1982. She has moved through every area of operation from construction to design to employee management. If you plan to visit the showroom on a Saturday, likely Suzanne will be here waiting to help you choose finishes for your new kitchen!

Adam, Production Manager, “Son”
Adam manages all production employees and day to day operations of the factory. Adam started out on the factory floor as a young man, and has progressed from department to department, learning each aspect of production throughout the years. If there is a problem, Adam can fix it.

Heather, CAD Designer “Daughter In Law”
Heather works in the office along side Janet as a CAD designer on our kitchen projects. She takes hand drawings and measurements and turns them into detailed computer drawings of your new cabinets. If you have questions about sizing, layouts and detailed aspects, Heather is your girl.

Karen, Showroom Manager, “Daughter”
Karen our Showroom Manager will help you with every finish detail of your kitchen. From cabinet colour to sink style, you will be in good hands, and the finishing design selections will be a breeze. Acting as a liaison between design and production, Karen will help you with any questions you may have along the way.

Chris, Customer Service, “Son In Law”
After your kitchen is installed, Chris will be back in to clean up any areas that need care. There isn’t a project too big or too small for Chris. You are guaranteed to be happy with the end results, and he will put the finishing touches on any cabinet deficiencies.
 ____________________________________________________________________________________________
____________________________________________________________________________________________
Are you ready for your dreams to come true? Give us a call today or stop in for a factory and showroom tour. We have designers in your area every week, from Grand Falls to Saint John!
317 Lockhart Mill Road, Jacksonville (Woodstock), NB, Canada
1-506-328-4111/www.AvondaleKitchens.com/jim@avondalekitchens.com

Photos by Ashley Marie Photography
____________________________________________________________________________________________


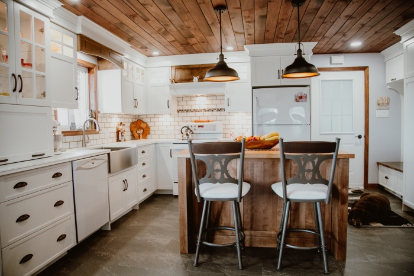
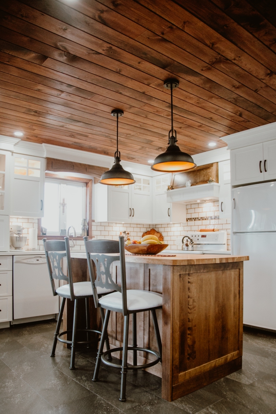
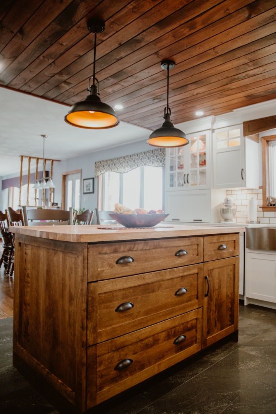
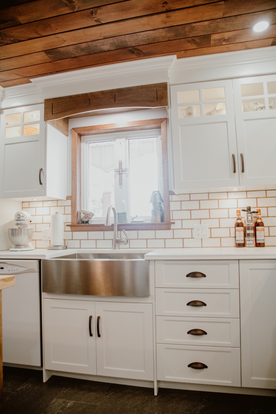
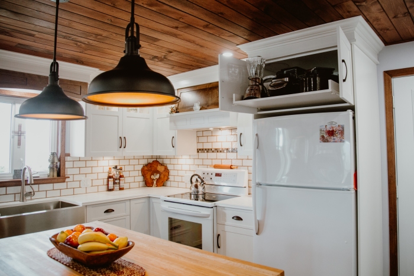
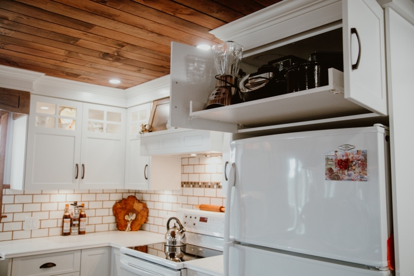
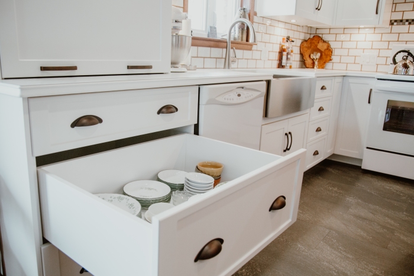
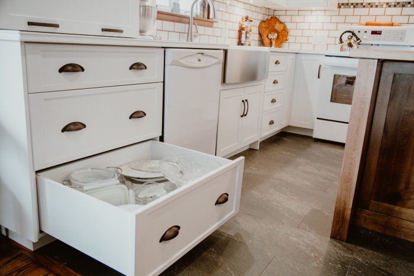
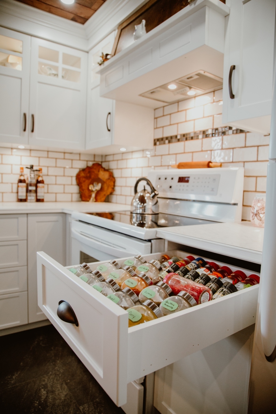
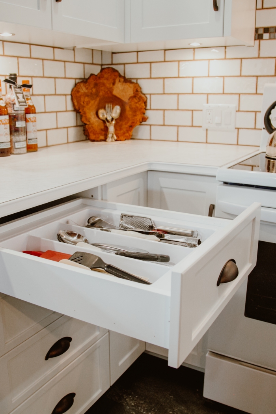
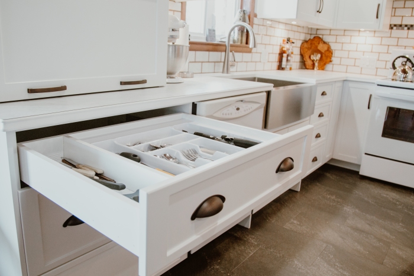
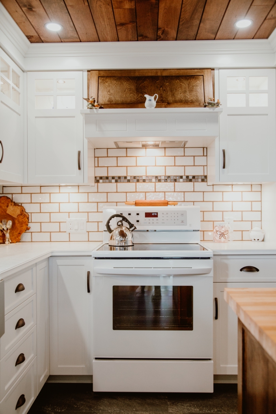
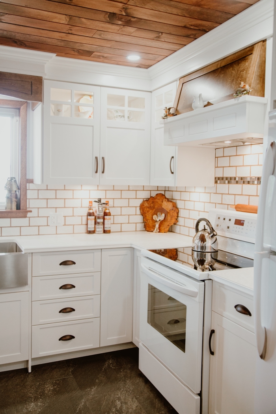
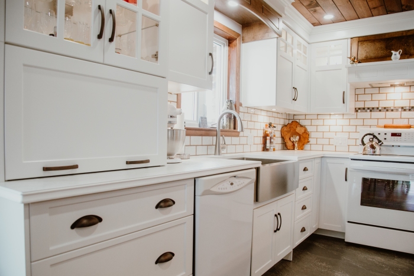
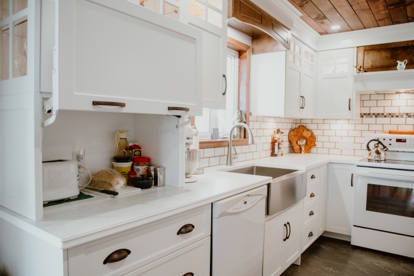

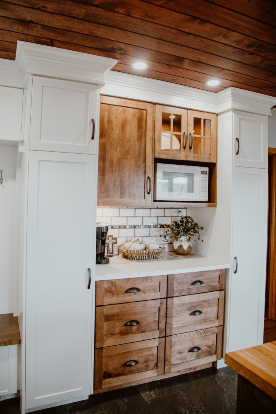
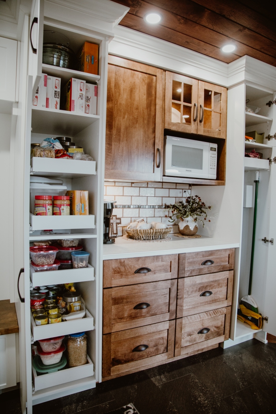
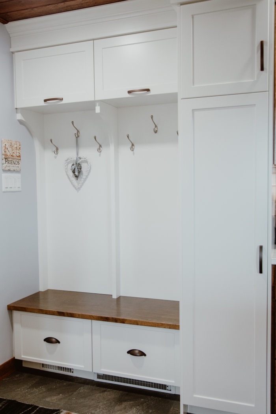
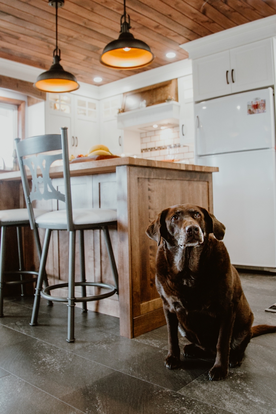
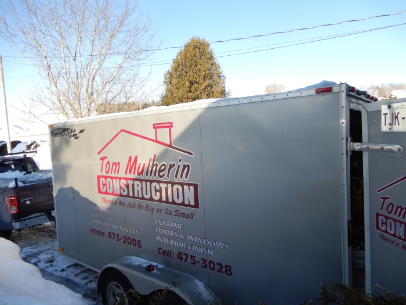









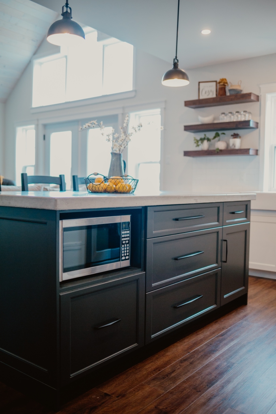

















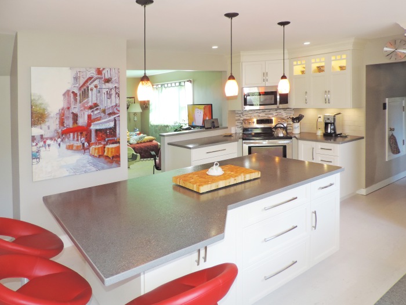





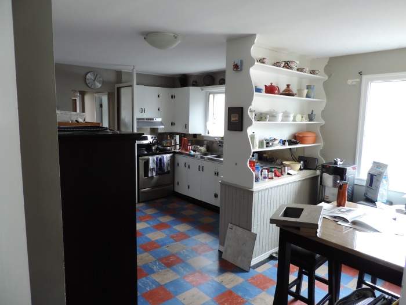





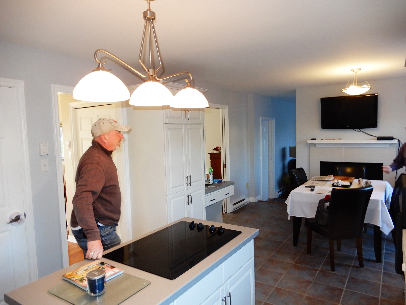


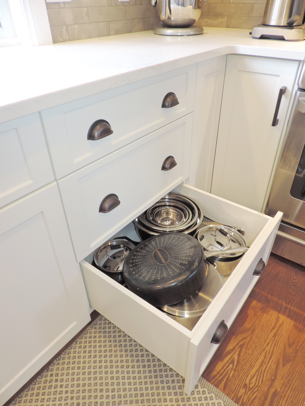


























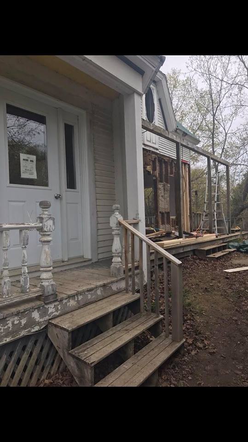














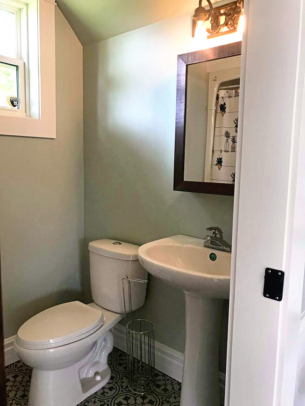


















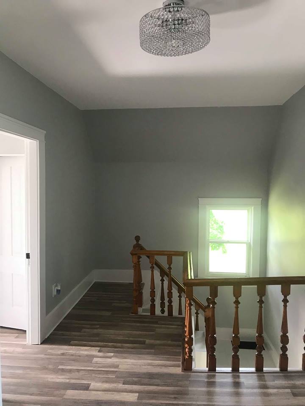











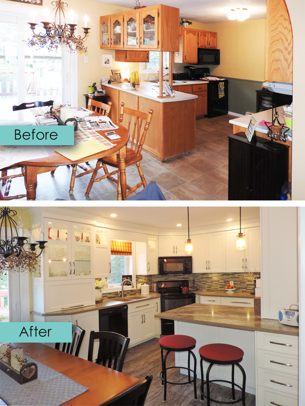














 The panel in front of the sink flips down, for scrubbie and dishwasher tablet storage. Under the sink is a tea towel holder and pull out area for cleaning supplies:
The panel in front of the sink flips down, for scrubbie and dishwasher tablet storage. Under the sink is a tea towel holder and pull out area for cleaning supplies: 
