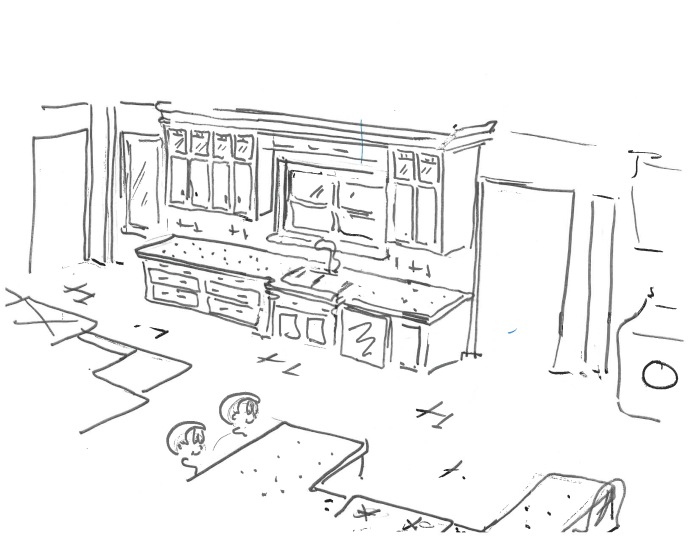Welcome to the beautiful home of Jon Abrahams & Lorraine Forbes, in Rothesay, NB. The home was originally built in 1873 Harry Gilbert, and named the Lewin House, after former resident J.D. Pollard Lewin. According to the Rothesay Historic Places Initiative, “The staircase is the most interesting architectural feature internally. The steps are fairly shallow, as they were designed for children. During construction, the builders were told to approximate the height of each stair, and as a result they are not uniform in size. It is small details like these that make the house unique among the heritage homes in Rothesay.”

Jon and Loarraine were ready to update their kitchen, so they wasted no time in calling Avondale in for professional, at your home, designs. In a couple of hours, designs were made, quotes were complete, and a full renovation budget was laid out. Avondale took care of the cabinets, while Clover Valley Construction handled the renovation aspect of the project.
Here we can see the hand drawings that Jim, our Professional Designer, laid out for the kitchen:


Clover Valley Construction arrived to work on the reno, and get the space ready for the new cabinets. As always, they are a pleasure to work with, and keep the renovation running smoothly for the homeowners.


Now we can take a look at the before and after shots!
The layout in the original shows the stove tucked into a cubby, with a large bulk head above cabinets. The refrigerator sits alone with no enclosing cabinets. 
In the new layout, the stove now feels like part of the kitchen, the refrigerator moved, and cabinets built to surround the appliance and give extra storage. Cabinets are brought to the ceiling creating a beautiful and well lit area with glass uppers and LED lights. The small extension to the right of the stove creates space for an extra bank of drawers as well as a small over hang on the back for two stools, effectively creating extra in-kitchen seating.

Here is the other before view. Take note of the division of this room and the next.

The room has been opened up to create much more kitchen space! The room now flows seamlessly into the dining area for an open and luxurious feel:

As a special feature of an Avondale Kitchen, the two bowl sink is undermounted into the seamless laminate counters. Because all counters are built at our factory, beautiful details can be added, such as cuts in, and shapes, to allow for extra details, like corbels and pillars. These features are generally only accessible with granite and quartz counters.

Everything has a spot, with included cutlery dividers and spice rack pull outs:


Custom pantries create lots of space for all dried goods, with roll outs to make everything easily accessible:

As we move into the dining area, there’s a bit of a surprise! Can you guess what’s behind these doors?

The laundry area! How perfect right? The doors open and tuck back in out of the way while laundry is being done. The cabinets above allow plenty of space for all laundry products.

Thank you to Jon & Lorraine, for allowing Avondale to be part of your historic makeover! It was a real pleasure to work with you.
_________________________________________________________________
Are you ready for your dreams to come true? Give us a call today or stop in for a factory and showroom tour. We have designers in your area every week, from Grand Falls to Saint John!
317 Lockhart Mill Road, Jacksonville (Woodstock), NB, Canada
1-506-328-4111/www.AvondaleKitchens.com/jim@avondalekitchens.com