A big thank you to André & Helen Nadeau of Grand Falls for choosing Avondale for their kitchen renovation project! Homeowners wanted to make the space more usable without changing the entire kitchen.
When André and Helen bought the home, there was a large U shaped island, previously used as a bed & breakfast buffet. The large size of the island blocked working flow from one side of the kitchen to the other:
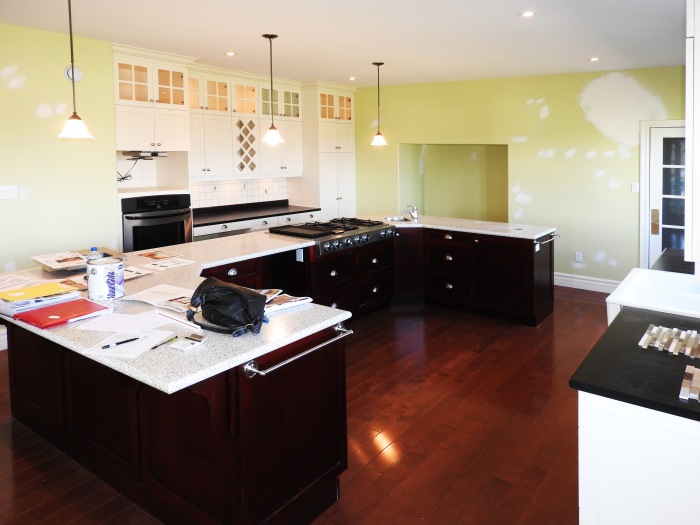
Jim our designer stopped in to help homeowners work out a way to keep the counter space, and make the kitchen more user friendly.
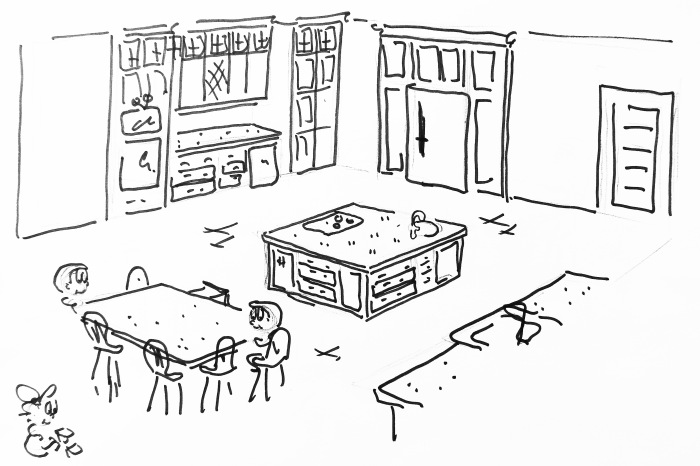
By breaking up the large island, there is now a dedicated seating area, as well as a separate working island, with clear access from each side of the kitchen. Built in cabinets around refrigerator create lots of extra storage:
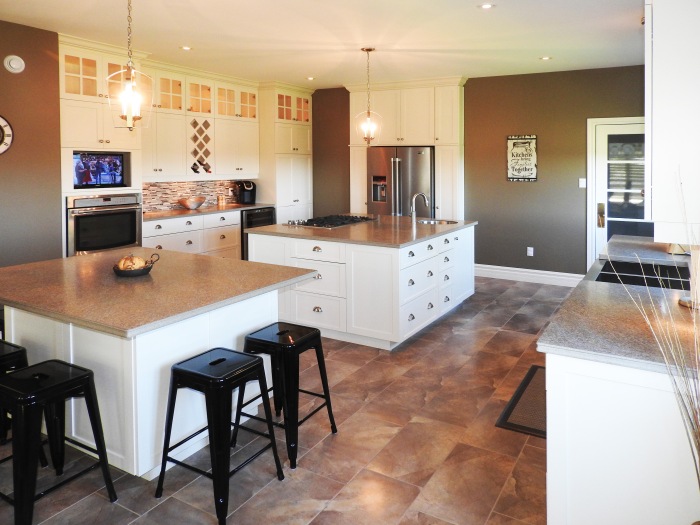
From the other side of the room:
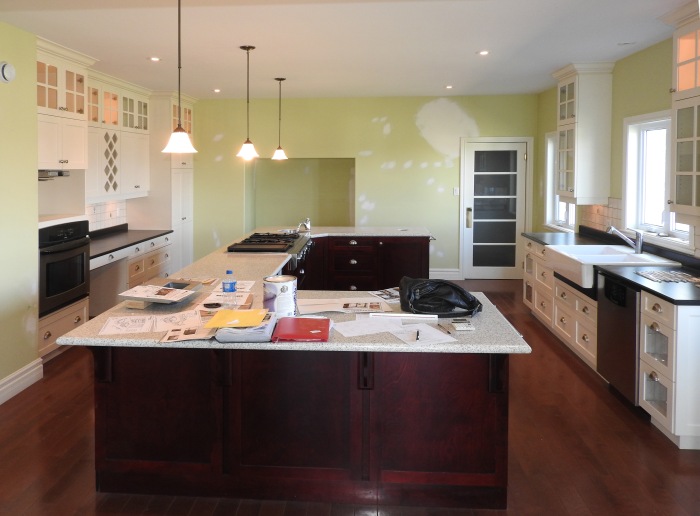
After:
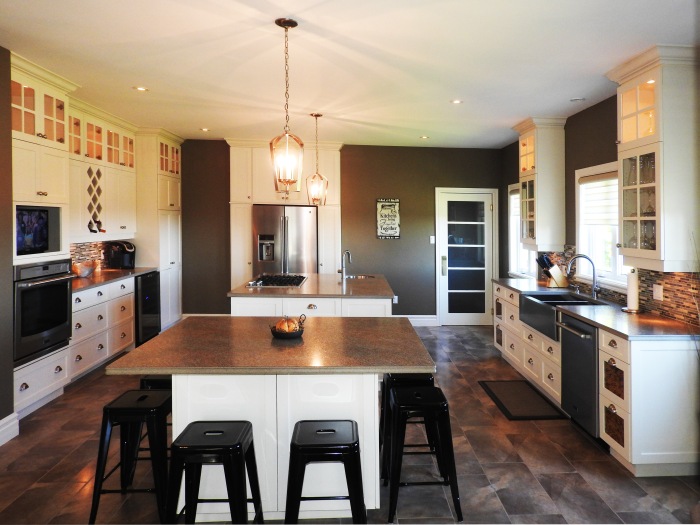
And from a third view:
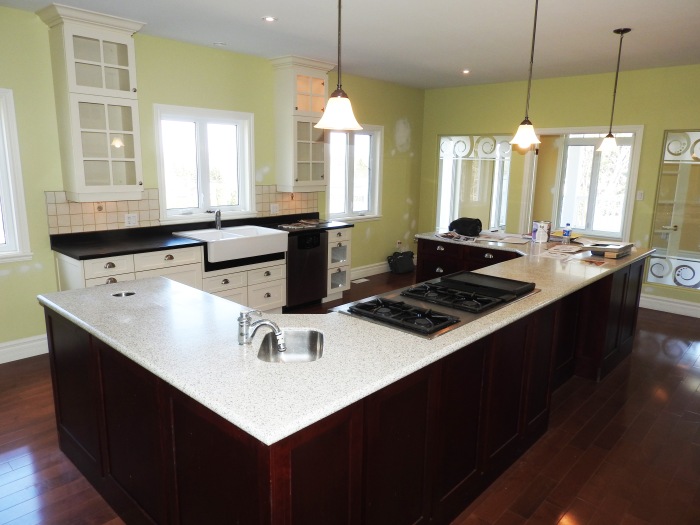
Design sketches from this angle:
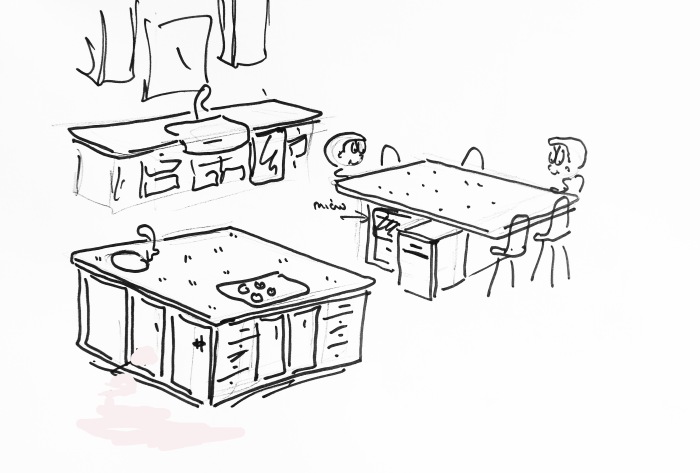
And again, the beautiful after shot:
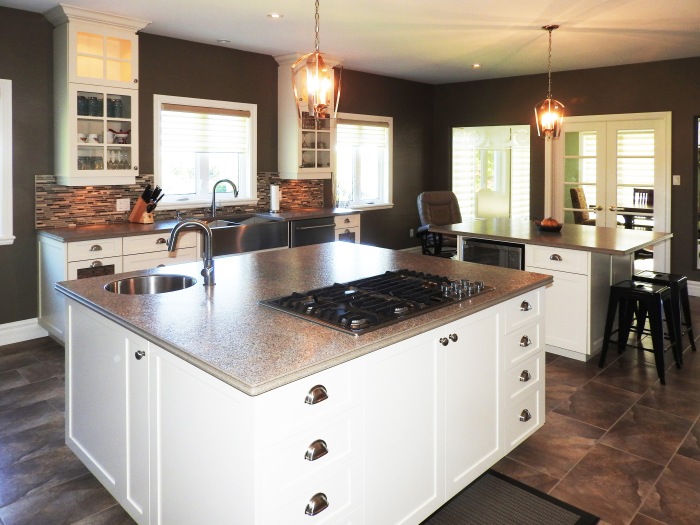
Two little inspectors were on site to make sure the job ran smoothly:
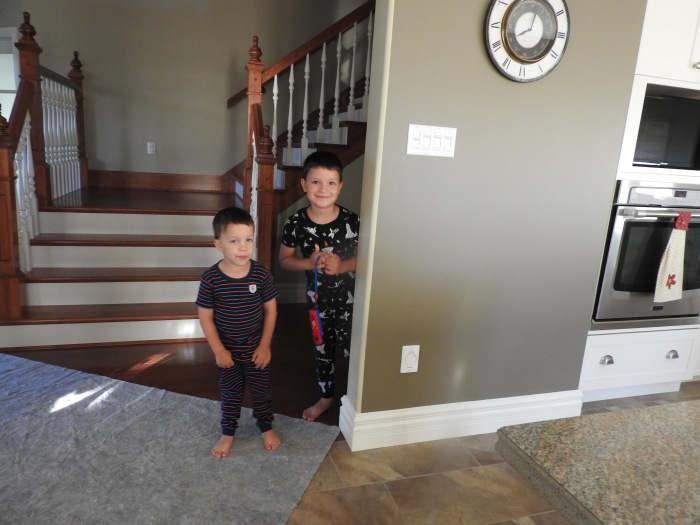
A high volume pull out garbage can in the island keeps the trash can off the floor, and makes cleanup a breeze:
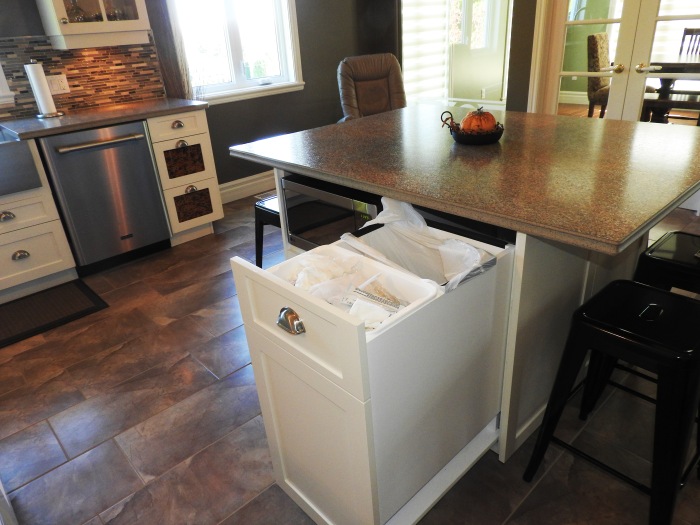
Large drawers with heavy duty slides give a home to all pots and pans:
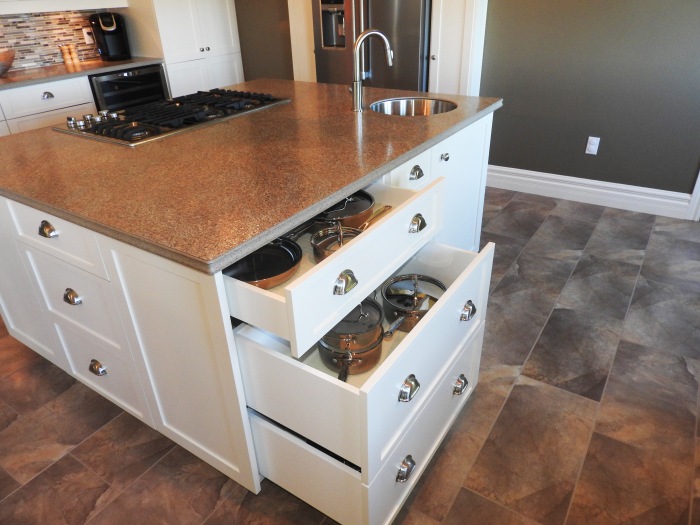
We swapped out the original white farmhouse sink for a new, sleek stainless sink in the same style:

Thank you so much André and Helen for allowing Avondale to be part of your project!
_______________________________________________
Are you ready for your dreams to come true? Give us a call today or stop in for a factory and showroom tour. We have designers in your area every week, from Grand Falls to Saint John!
317 Lockhart Mill Road, Jacksonville (Woodstock), NB, Canada
1-506-328-4111/www.AvondaleKitchens.com/jim@avondalekitchens.com