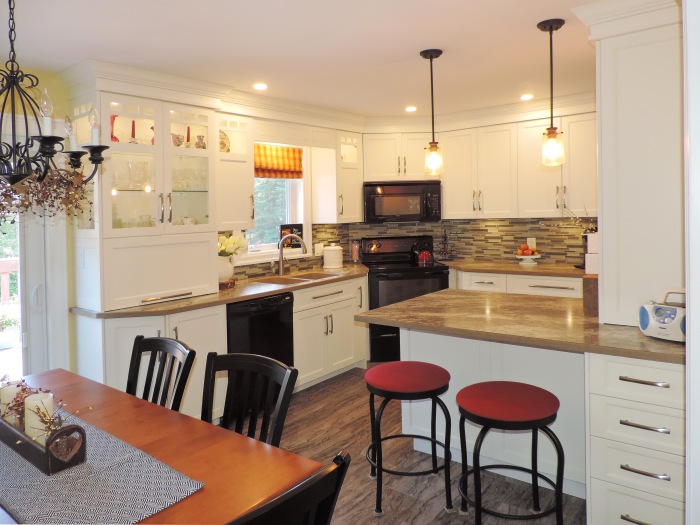We have a quick before and after for you today, coming from the home of Claude and Nancy Brewer, of Fredericton, NB.
As with most kitchen renovations, the goal is to create light, and flow within the room, making all areas of the kitchen easily accessible and user friendly.
Originally, the kitchen housed a peninsula with coordinating upper cabinets, that created a distinct separation between the kitchen and dining spaces:

The homeowners sat down with our professional kitchen designer, Jim, to discuss options to open up the space, and create more seating within the room. The stove is moved to the corner to eliminate the need for a lazy susan, the fridge moved to the back wall, upper peninsula cabinets are removed, and a faux island installed to create an area for in-room seating.

And now take a look at the after shot! The same space now feels much larger, and more welcoming.

Here is another shot towards the original peninsula with designs and after shots. Take note of the incorporation of the back wall for cabinetry space, as well as the corner stove.



And final, the sequence standing from the back corner, looking in towards the dining room. The tall unit next to the new peninsula adds extra storage space, and the peninsula itself is full of large drawers, for efficient use.



And there you have it! Another beautiful kitchen renovation. Thank you to Claude & Nancy for allowing Avondale Kitchens to be a part of your kitchen makeover!

_______________________________________________________________
Are you ready for your dreams to come true? Give us a call today or stop in for a factory and showroom tour. We have designers in your area every week, from Grand Falls to Saint John!
317 Lockhart Mill Road, Jacksonville (Woodstock), NB, Canada
1-506-328-4111/www.AvondaleKitchens.com/jim@avondalekitchens.com